Construction of the winery building began in 2012. The building was designed by architect Samuel A. (Pete) Anderson, III, FAIA, and takes advantage of the sloping site to provide a gravity-based wine production facility and an earth-sheltered cellar for aging the wine at a constant 50-60 degree temperature range. The location of the building offers views of local landmark Jump Mountain as well as the vineyards.
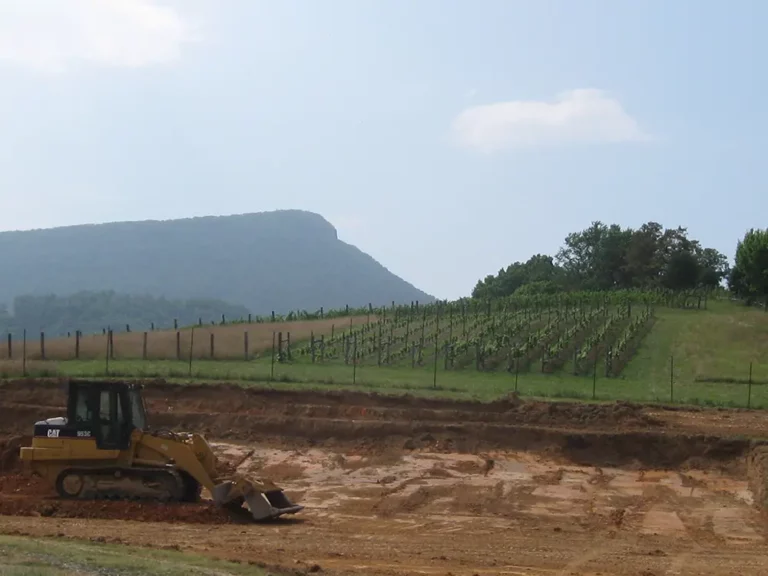 bulldozer clearing land for the tasting room
bulldozer clearing land for the tasting room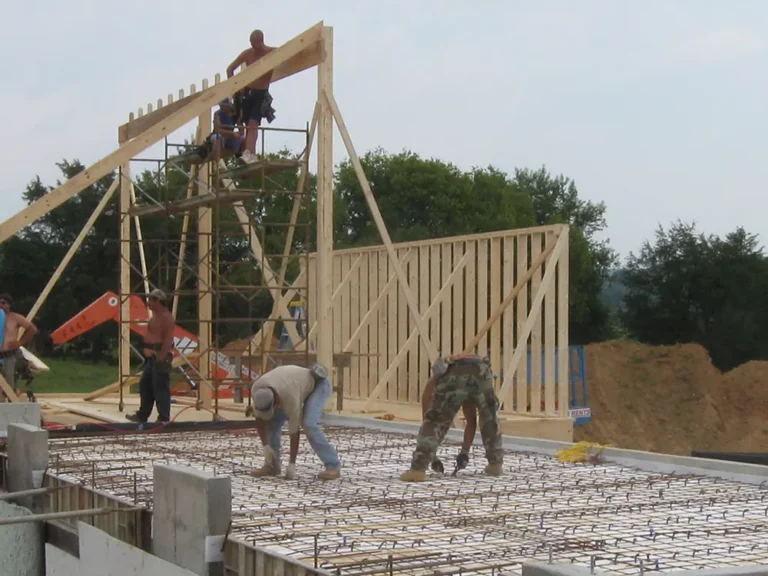 constructing the frame of the tasting room building
constructing the frame of the tasting room building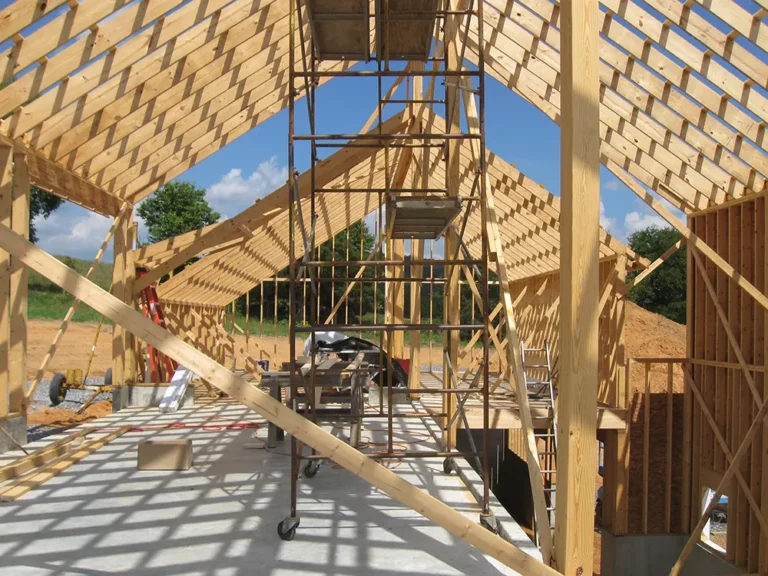 view from inside the wooden frame of the future tasting room building
view from inside the wooden frame of the future tasting room building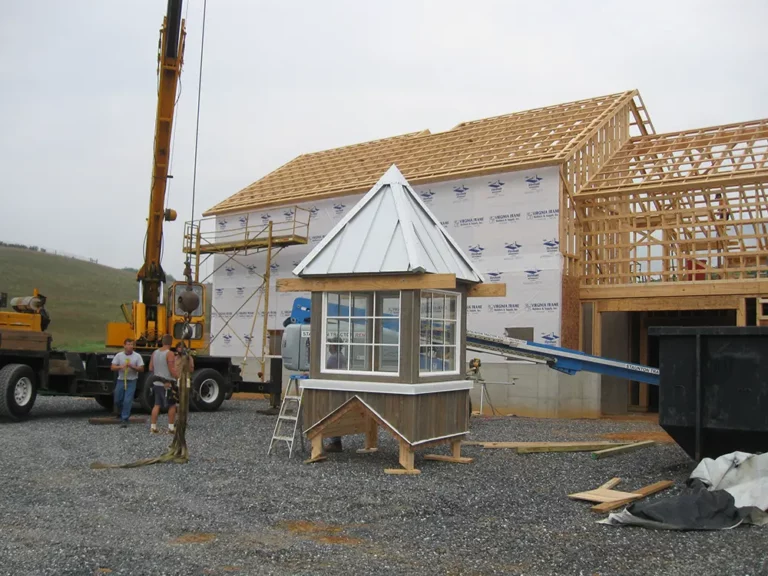 Crane getting ready to raise the cupola
Crane getting ready to raise the cupola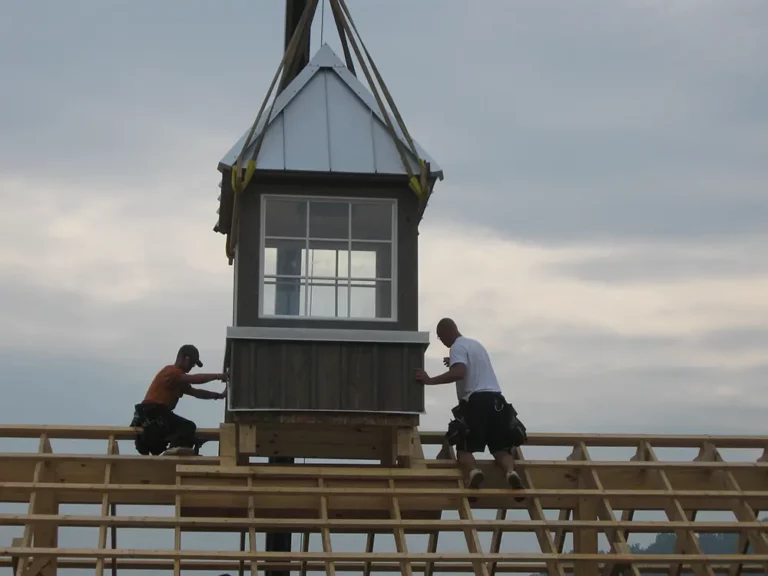 workmen securing the cupola to the roof
workmen securing the cupola to the roof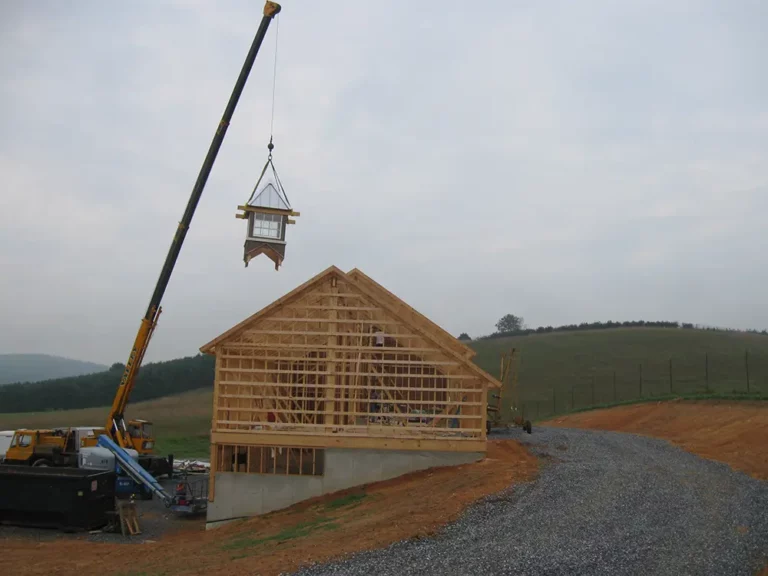 crane lifting cupola onto the roof
crane lifting cupola onto the roof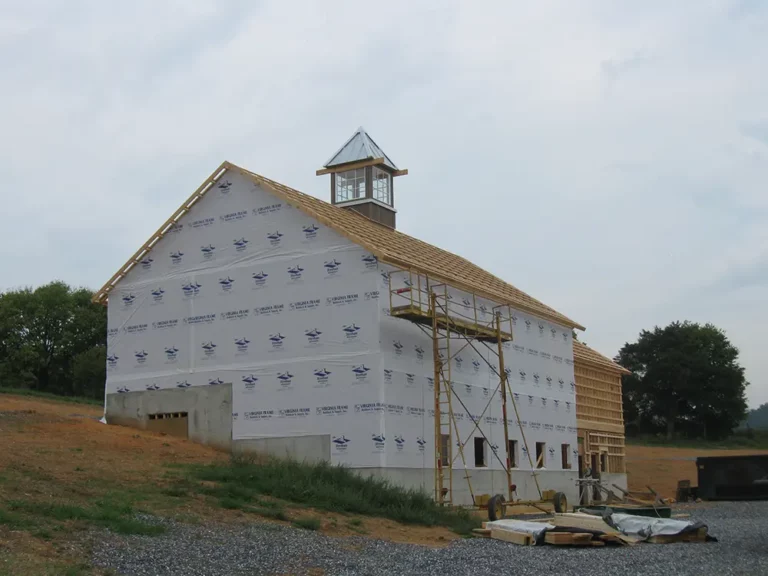 outside view of tasting room building wrapped in weatherproofing
outside view of tasting room building wrapped in weatherproofing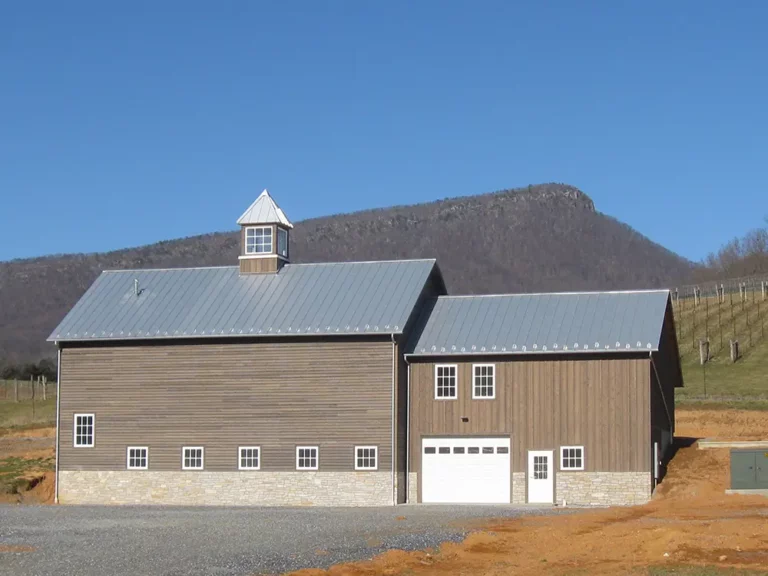 finished building
finished building
